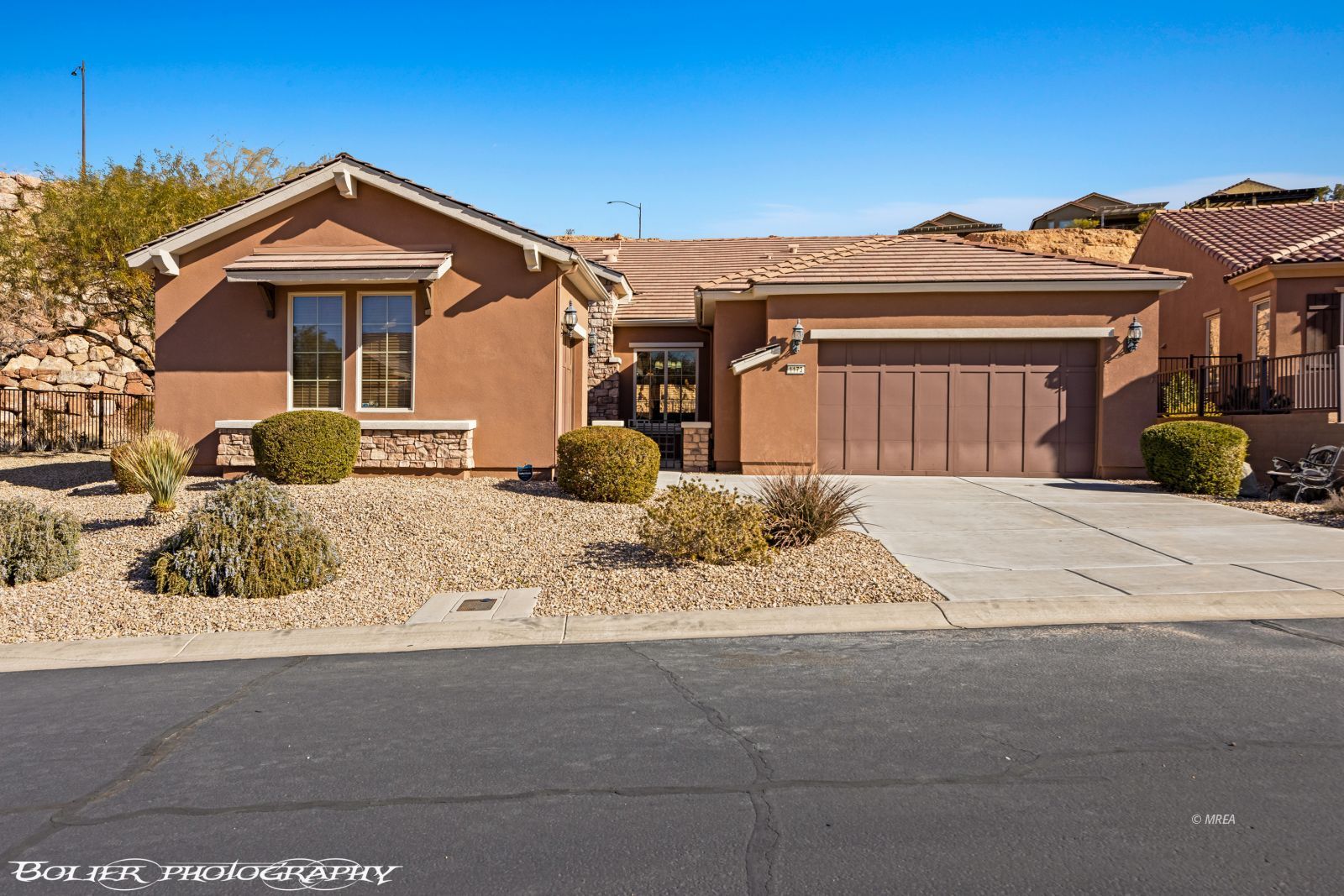
1
of
66
Photos
Price:
$589,000
MLS #:
1126086
Beds:
3
Baths:
3
Sq. Ft.:
2408
Lot Size:
0.21 Acres
Garage:
2 Car Attached, Auto Door(s), Remote Opener, Golf Cart Garage
Yr. Built:
2008
Type:
Single Family
Single Family - Resale Home, HOA-Yes, Senior Area, Special Assessment-No
Tax/APN #:
00106410027
Taxes/Yr.:
$4,805
HOA Fees:
$140/month
Area:
North of I15
Community:
Anthem at Mesquite: Sun City
Subdivision:
Split Rail
Address:
1173 Clouds Rest Pt
Mesquite, NV 89034
Within walking distance to the amazing amenities.
This charming home, nestled in the highly sought-after cul-de-sac of Clouds Rest Pt. in the original village of Sun City, Mesquite, offers the perfect blend of comfort, style, and privacy. The backyard backs up to a serene desert mesa, creating a tranquil, secluded atmosphere. The front courtyard, with its decorative pavers and gated entrance, provides a wonderful outdoor space with breathtaking views of Flat Top Mesa. Boasting a "hard to find" 3 bedrooms, 2.5 bathrooms, plus a large den/office, and over 750 sq. ft. of garage space, this home offers plenty of room for all your needs. The bedrooms are updated with beautiful hardwood floors, adding a touch of warmth and elegance. The kitchen is a model favorite, featuring a large island, maple cabinetry with pull-out shelving, sleek granite countertops, stainless steel appliances, double ovens, and a French door refrigerator. The versatile floor plan includes a Jack-and-Jill bathroom connecting the guest rooms, a convenient half bath, and a formal dining area or bright casual nook for everyday meals. Much appreciated is the FULL-SIZED third detached garage, perfect for additional storage or golf cart. Walk to the awesome amenities.
Interior Features:
Alarm/Security System
Ceiling Fans
Cooling: Heat Pump
Den/Office
Fireplace- Wood
Flooring- Tile
Heating: Heat Pump
Smart Wiring
Vaulted Ceilings
Walk-in Closets
Window Coverings
Exterior Features:
Construction: Stone
Construction: Stucco
Corner Lot
Cul-de-sac
Fenced- Partial
Foundation: Post Tension
Landscape- Full
Patio- Covered
Pickleball Court-HOA
Roof: Tile
Sidewalks
Sprinklers- Drip System
Swimming Pool- Assoc.
View of Mountains
Appliances:
Dishwasher
Garbage Disposal
Oven/Range- Electric
Refrigerator
W/D Hookups
Washer & Dryer
Water Softener
Other Features:
Assessments Paid
HOA-Yes
Legal Access: Yes
Resale Home
Senior Area
Senior Only Area
Special Assessment-No
Style: 1 story above ground
Style: Ranch
Utilities:
Cable T.V.
Garbage Collection
Internet: Cable/DSL
Internet: Satellite/Wireless
Phone: Cell Service
Phone: Land Line
Power Source: City/Municipal
Sewer: To Property
Water Source: City/Municipal
Water: Potable/Drinking
Wired for Cable
Listing offered by:
Michelle Hampsten - License# S.0067698 with Keller Williams The Market Place - 702-757-8306.
Jason Lee - License# S.0191801 with Keller Williams The Market Place - 702-757-8306.
Map of Location:
Data Source:
Listing data provided courtesy of: Mesquite Nevada MLS (Data last refreshed: 02/04/25 11:30pm)
- 13
Notice & Disclaimer: Information is provided exclusively for personal, non-commercial use, and may not be used for any purpose other than to identify prospective properties consumers may be interested in renting or purchasing. All information (including measurements) is provided as a courtesy estimate only and is not guaranteed to be accurate. Information should not be relied upon without independent verification.
Notice & Disclaimer: Information is provided exclusively for personal, non-commercial use, and may not be used for any purpose other than to identify prospective properties consumers may be interested in renting or purchasing. All information (including measurements) is provided as a courtesy estimate only and is not guaranteed to be accurate. Information should not be relied upon without independent verification.
More Information

For Help Call Us!
We will be glad to help you with any of your real estate needs.(702) 346-1121
Mortgage Calculator
%
%
Down Payment: $
Mo. Payment: $
Calculations are estimated and do not include taxes and insurance. Contact your agent or mortgage lender for additional loan programs and options.
Send To Friend